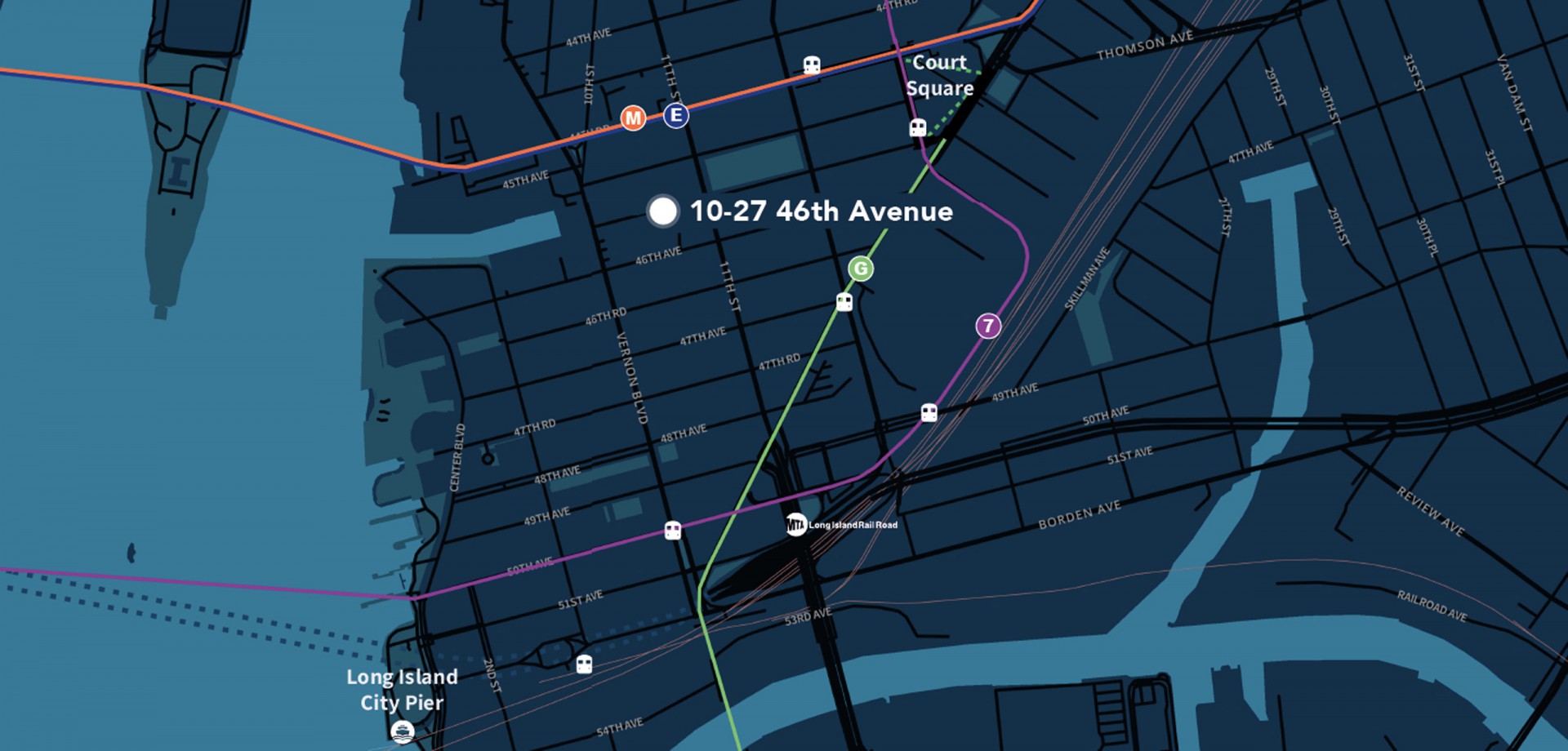Case Study
10-27 46th Avenue
Warehouse to Office Conversion
Location
Long Island City, Queens, NY
Building Size
60,000 square feet
Floors
4 stories
Project
- Building was 100% Leased at 70% below market rents for one year after acquisition.
- Conversion of Artist Lofts to Modern Office usage.
- Full building renovation including new building lobby & entrance, new windows throughout, façade restoration, new elevators, new restrooms, fire & life safety system, building security/key-card access.
- Launched a successful marketing campaign and leasing strategy for asset.
Results
- Project completed in 4Q 2018 with YTD 98% of the building currently under lease contract.
- Tripled rents previously achieved and increased the NOI by 474%.
Before And After
Location








