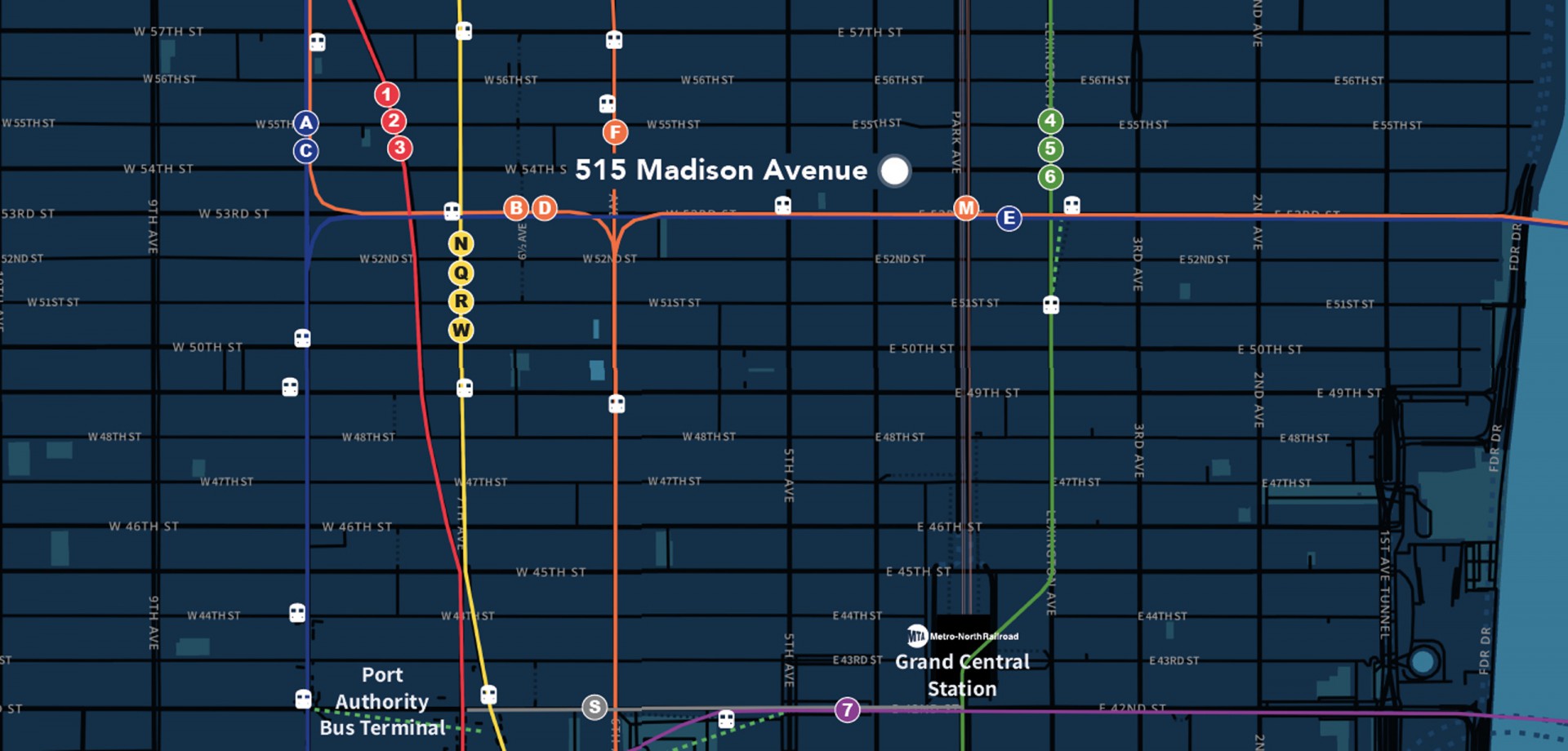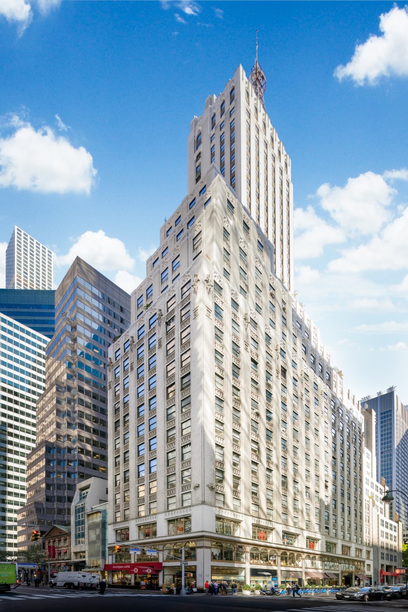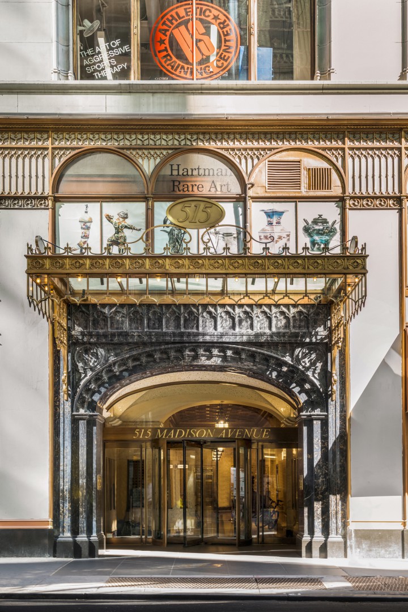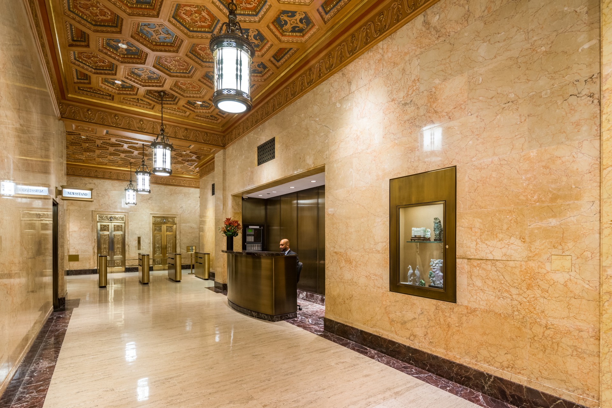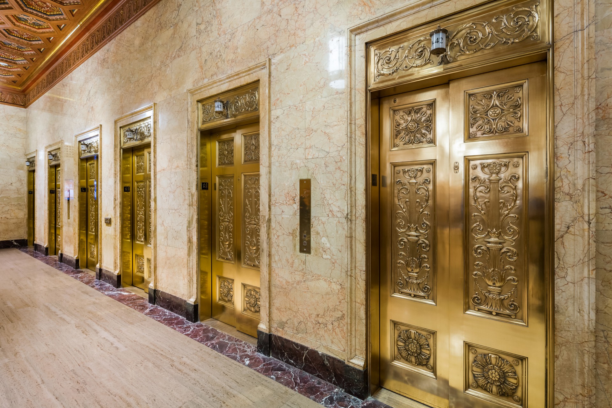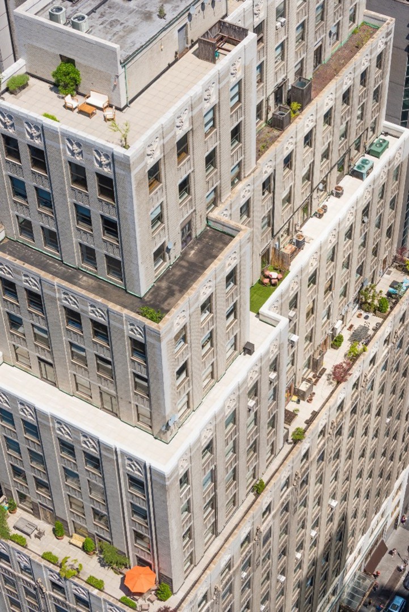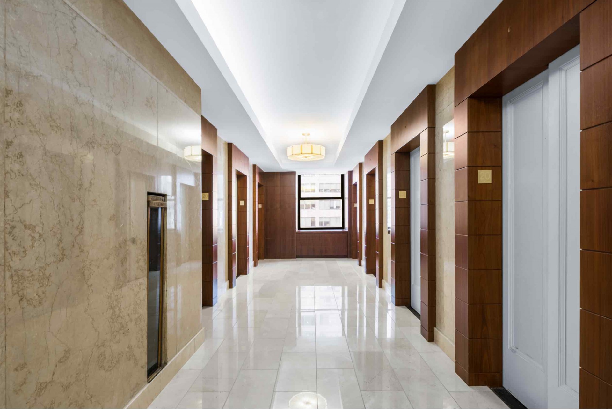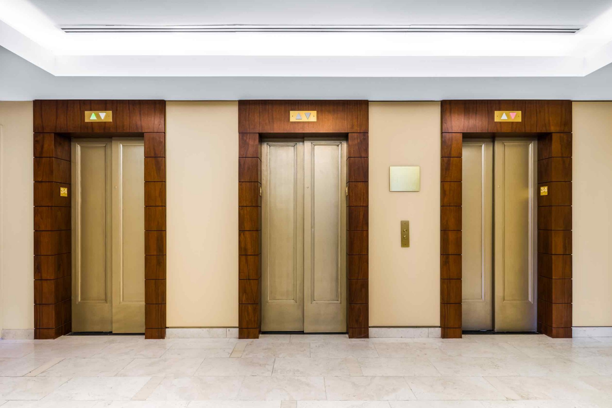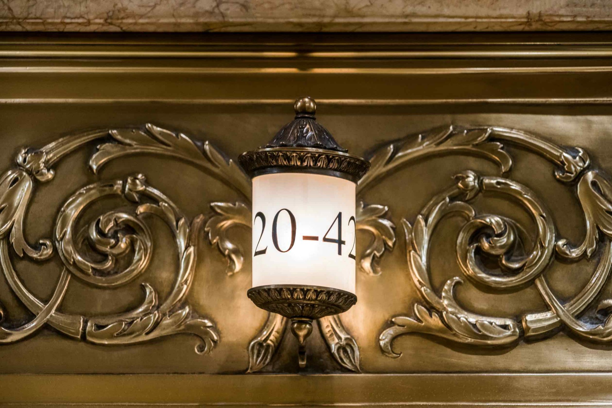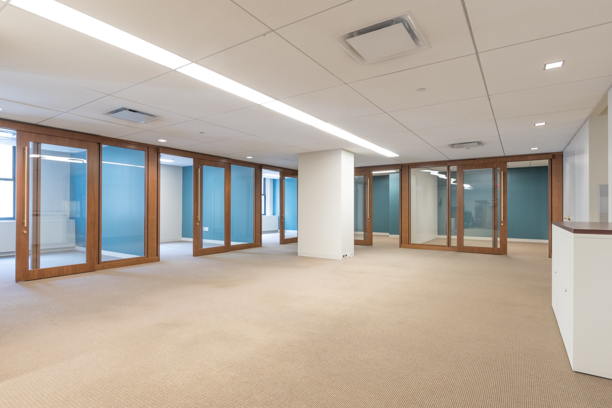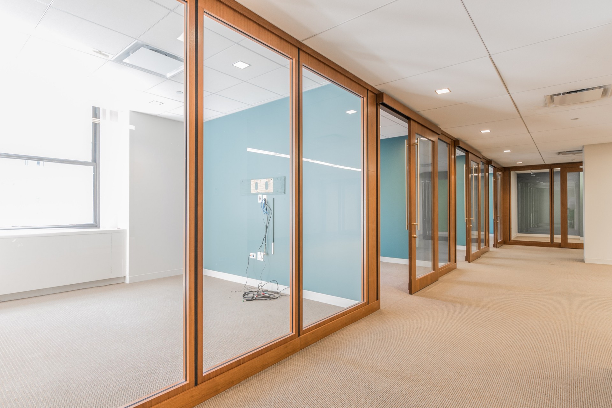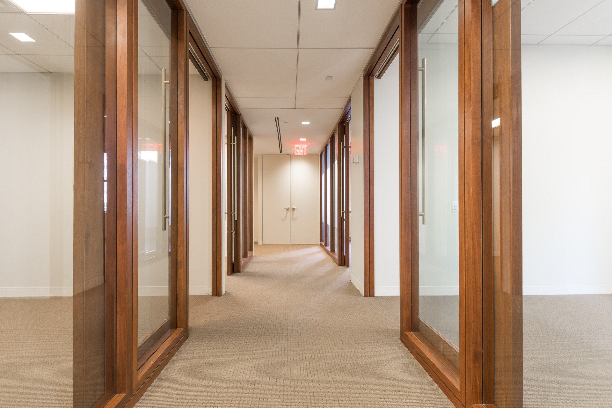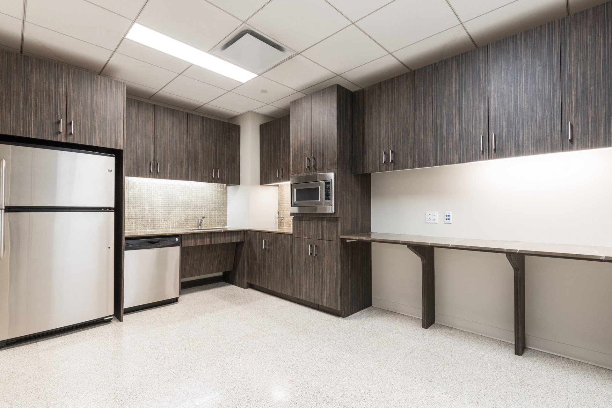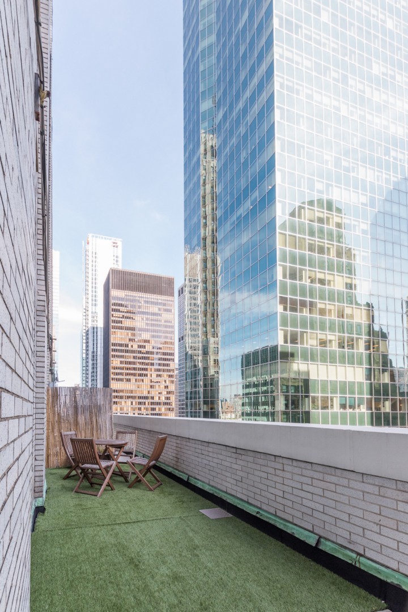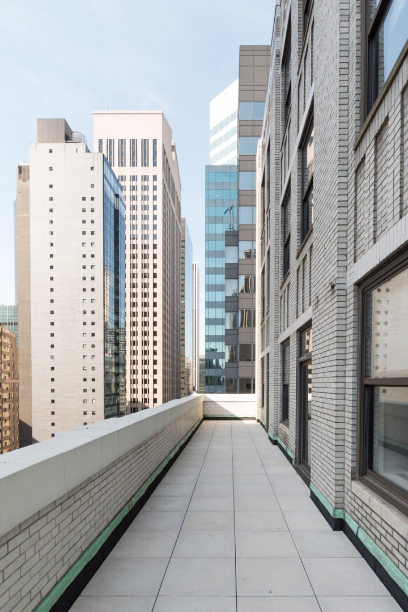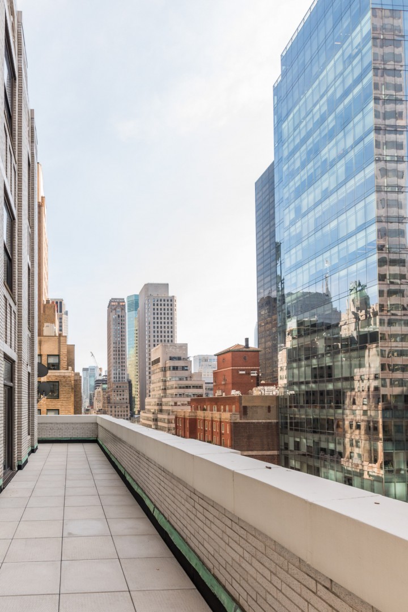Case Study
515 Madison Avenue
Class A Office Redevelopment
Location
Plaza District, New York, NY
Building Size
370,000 square feet
Floors
42 stories
Project
- Acquisition of Fee Simple Interest through the restructure of the ground lease and sandwich lease positions.
- Renovation of Historic building lobby, entrance and façade.
- Modernization of building elevators to destination dispatch.
- Implemented a Pre-built Program where office suites were built to LEED standards.
Results
- Leased over 100,000 SF the same year, doubling rents previously achieved and increasing the NOI by 60%.
Before And After
Building Façade Repair And Restoration
Building Entrance Renovation
Building Vestibule Renovation
Building Lobby Renovation
Building Lobby Renovation
Building Lobby Renovation
Building Elevator Modernization
Location
