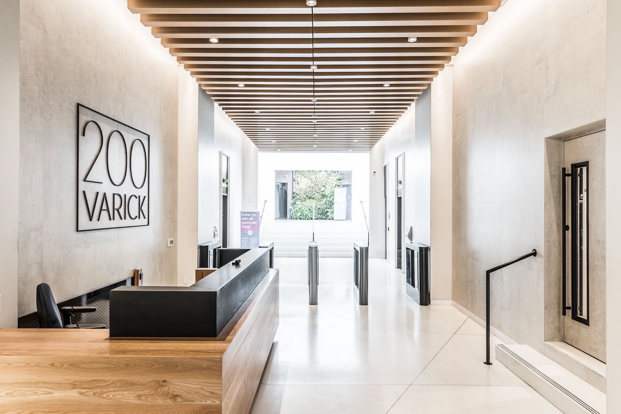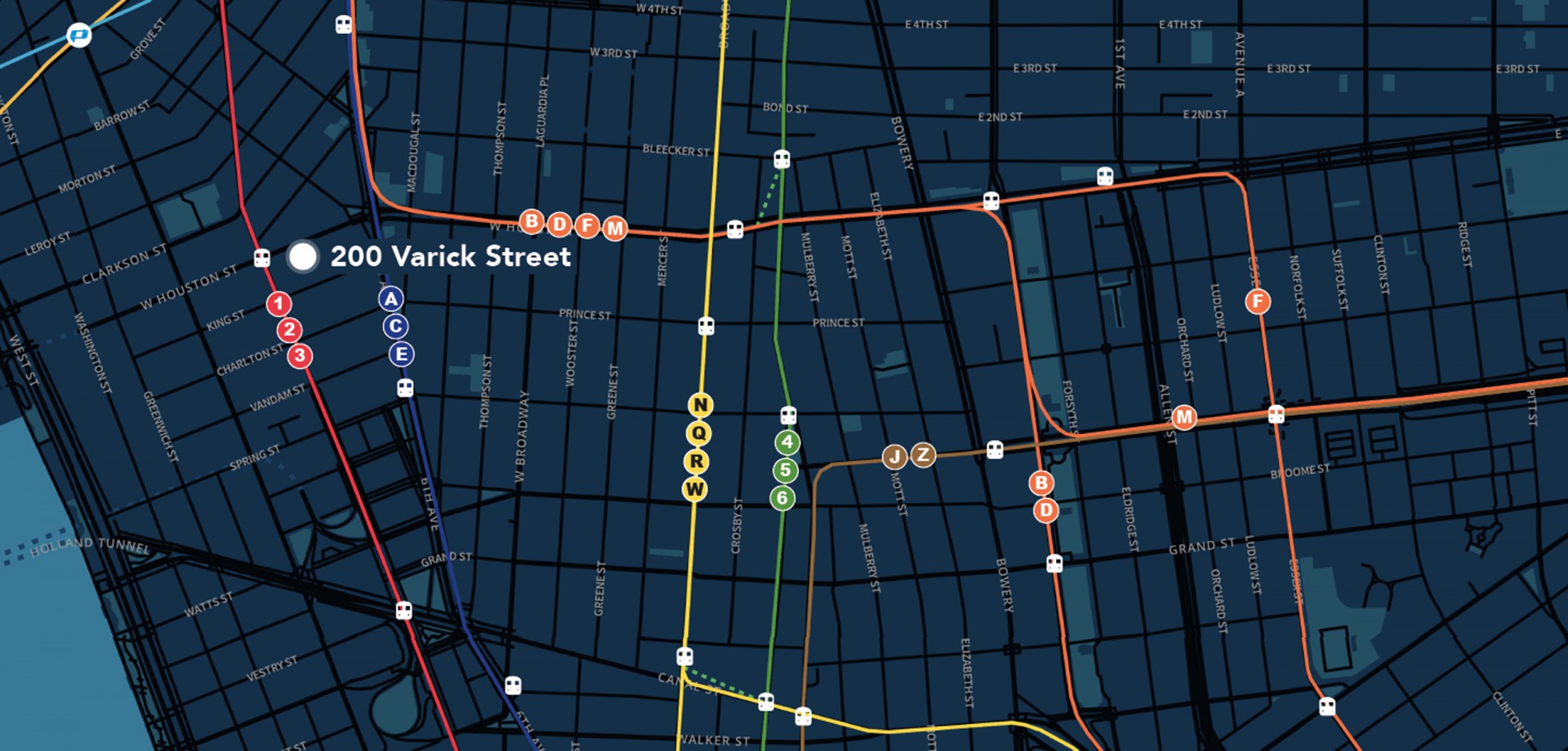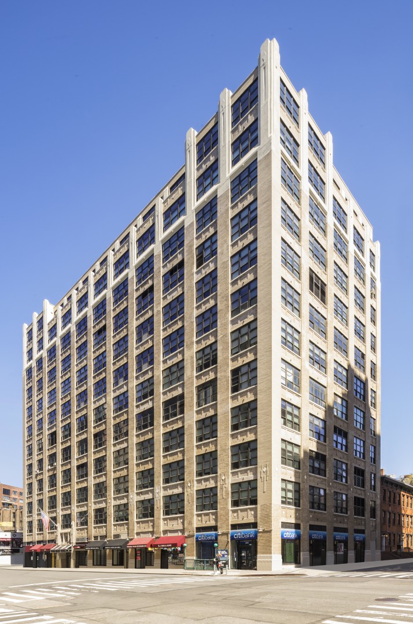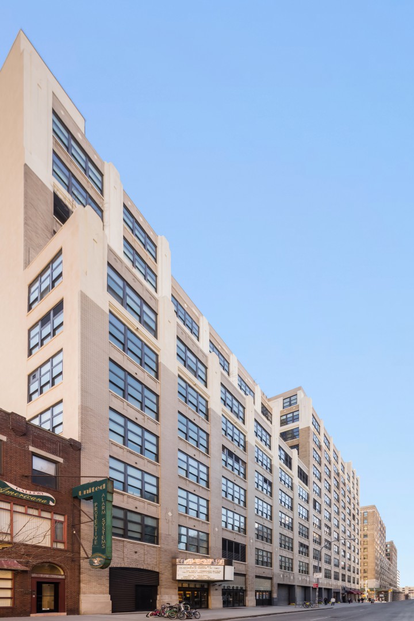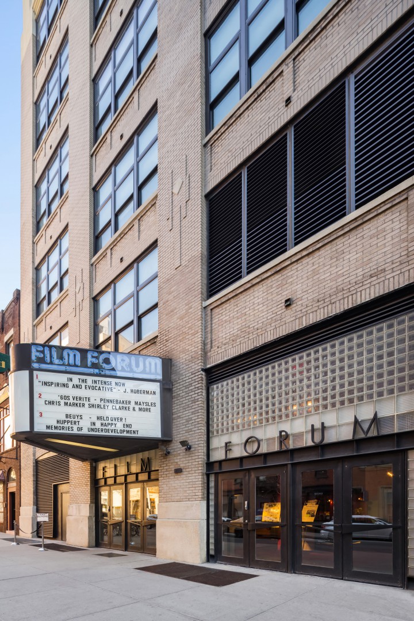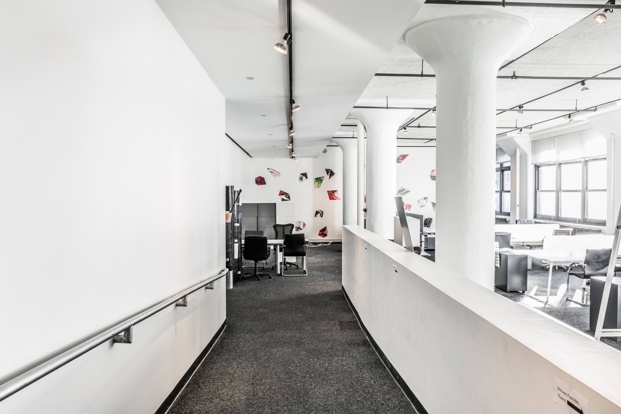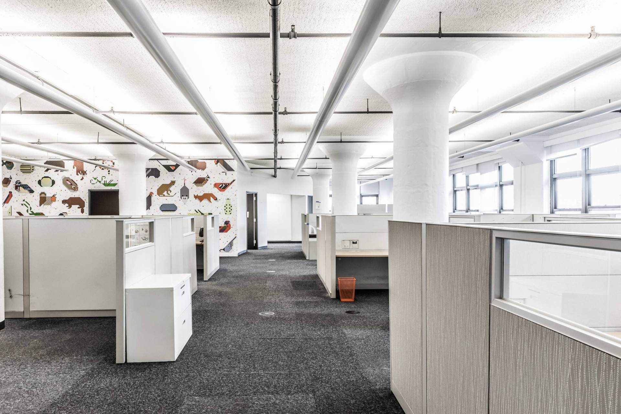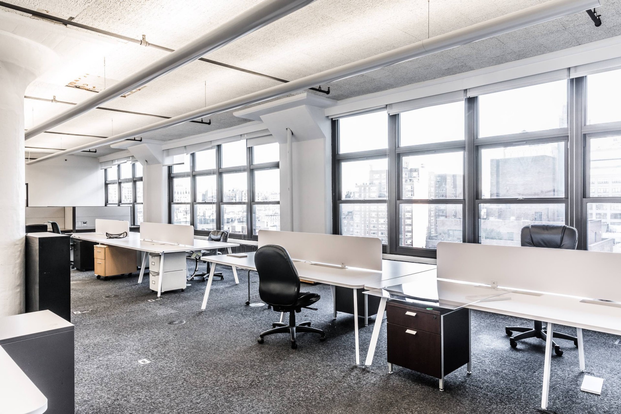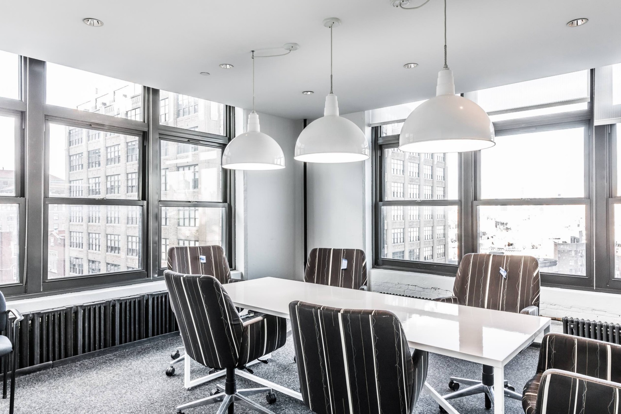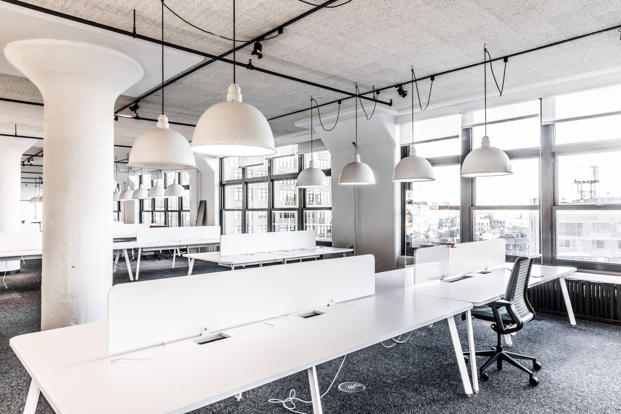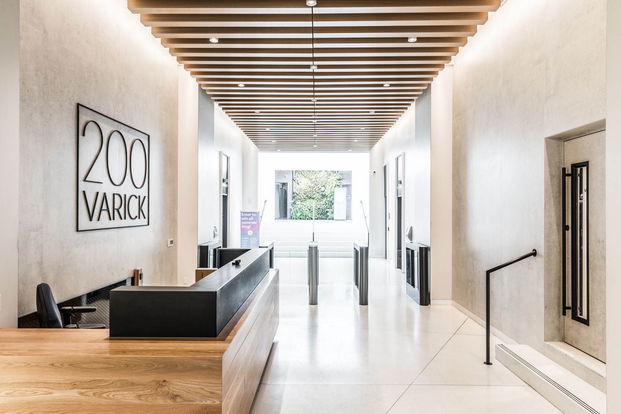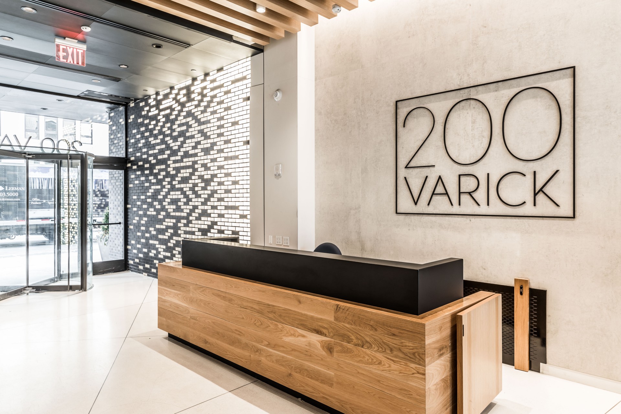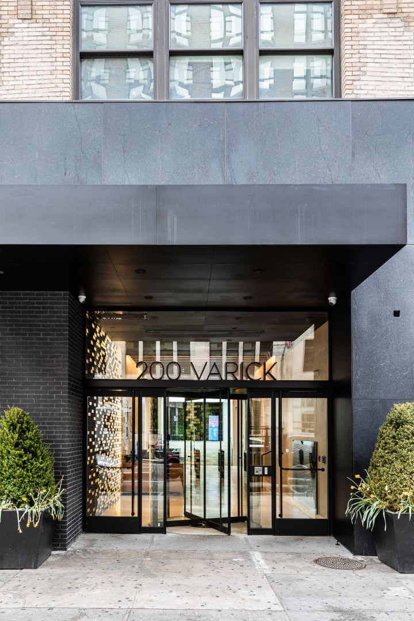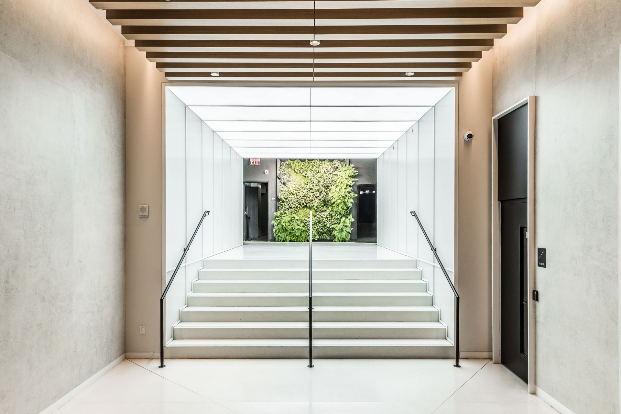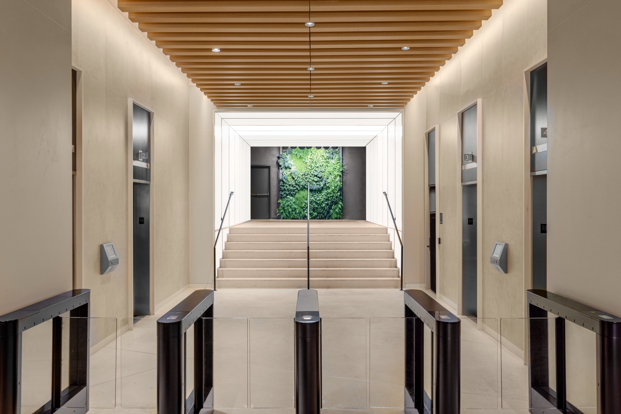200 Varick Street
Building Contacts
- Asset / Leasing Manager
- Rhonda Singer
- rsinger@gfpre.com
- (917) 327.0396
- Property Manager
- Desmond Poole
- dpoole@gfpre.com
- (212) 354.3181
- Superintendent
- Bill Lesi
- blesi@gfpre.com
- (212) 727.9760
Property Information
- Located: Varick Street between King Street and West Houston Street
- Built: 1924
- Renovations: Boiler Conversion - 2013; Elevators - 2016; Windows - 2016
- Total Building Size: 490,000 SF
- Floors: 12, plus mezzanine, 1 below-grade
200 Varick Street was built in 1927 and designed by architect Frank S. Parker, it is a 12-story, 490,000 square foot office building. This Art Deco building is situated on Varick Street between West Houston and King Streets, at the heart of Manhattan's Hudson Square. The building’s elevators feature a brand new state-of-the-art lobby boost system, which increases efficiency and reduces wait times serving its large, efficient floor plates. With gigantic windows on four sides, interiors are flooded with an abundance of natural light. The building's ground floor features retail tenants such as B.J. Magazines, Chipotle, Chop't Salad, Gregorys Coffee, Fedex, the Film Forum, and iconic SOB's Dinner Club. The building contains the offices for AHRC New York City and the Omnicom Group. With access to the 1 train at the building's doorstep, the C and E trains are also available at nearby Spring Street. Only a block away, Port Sa'id proves a popular after work hangout. On the cusp of the West Village and adjacent to Soho, there is an an array of prime dining and retail options only minutes away.
