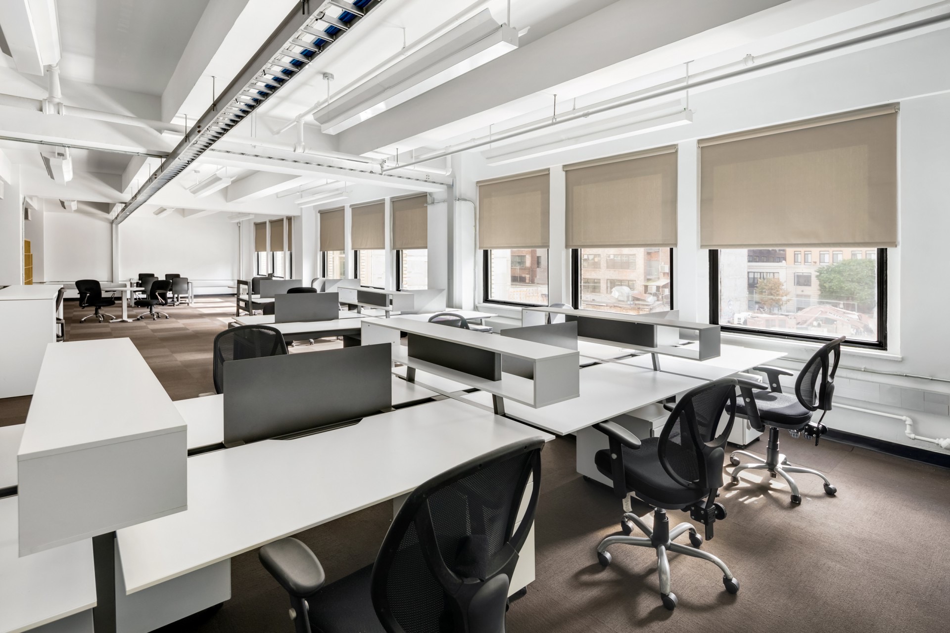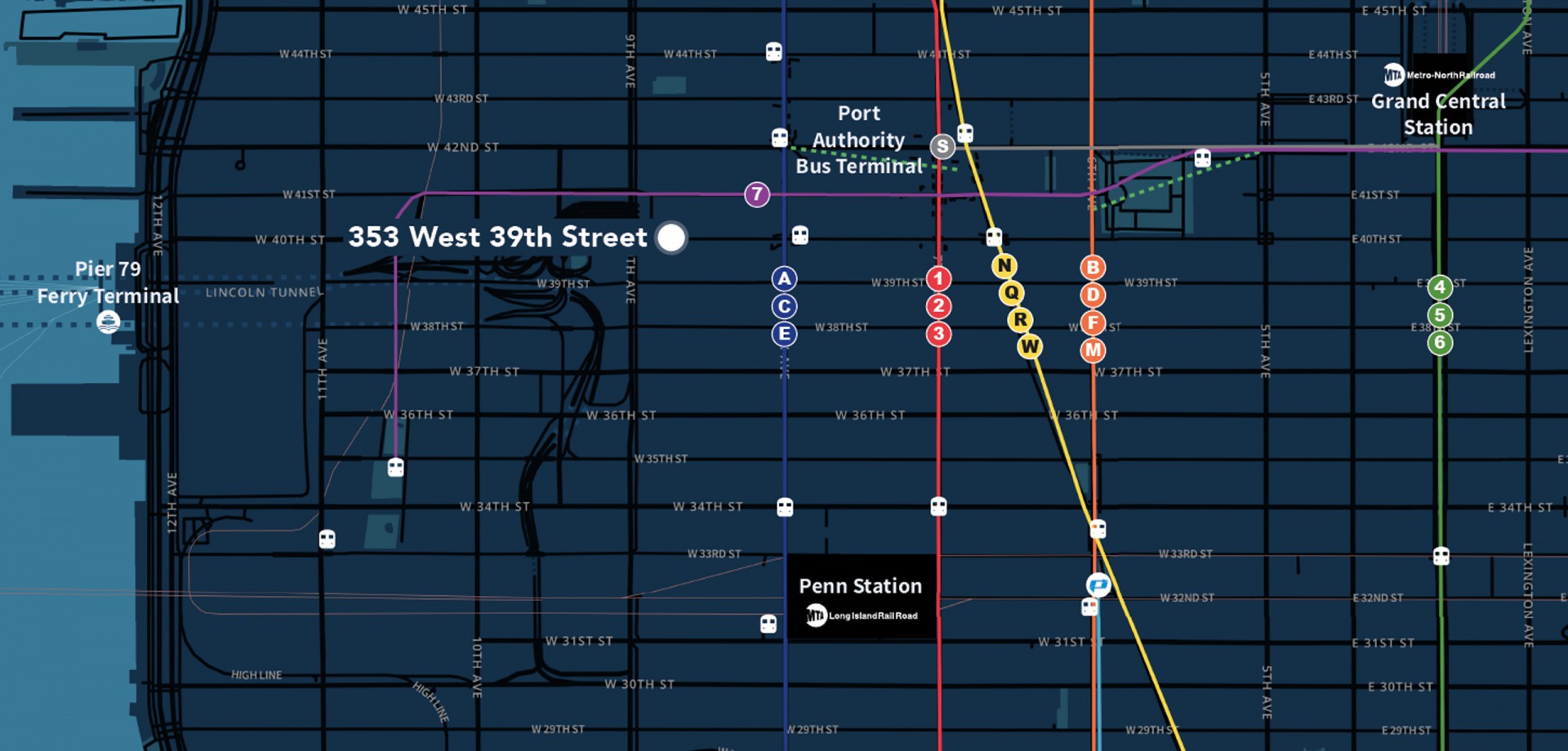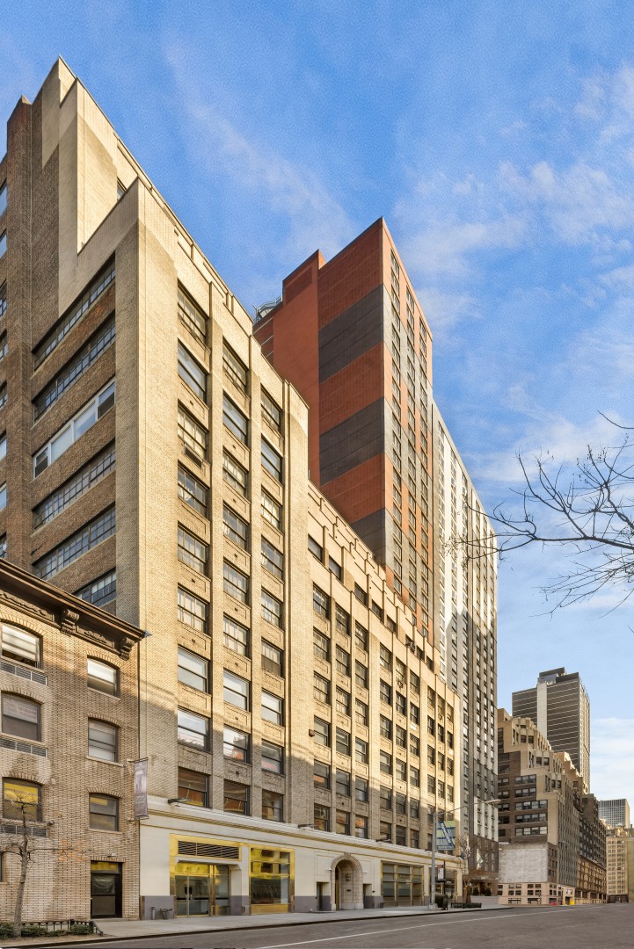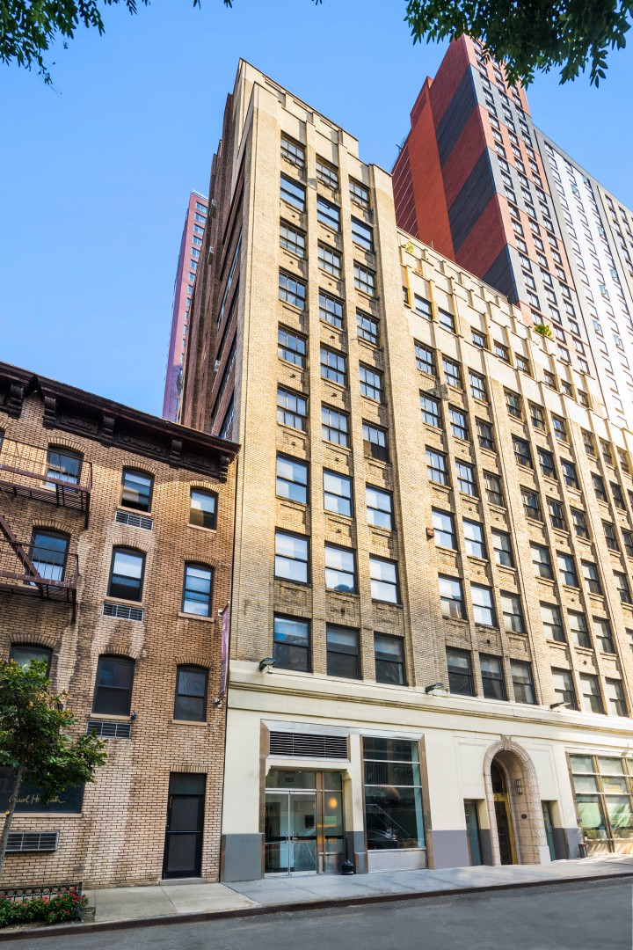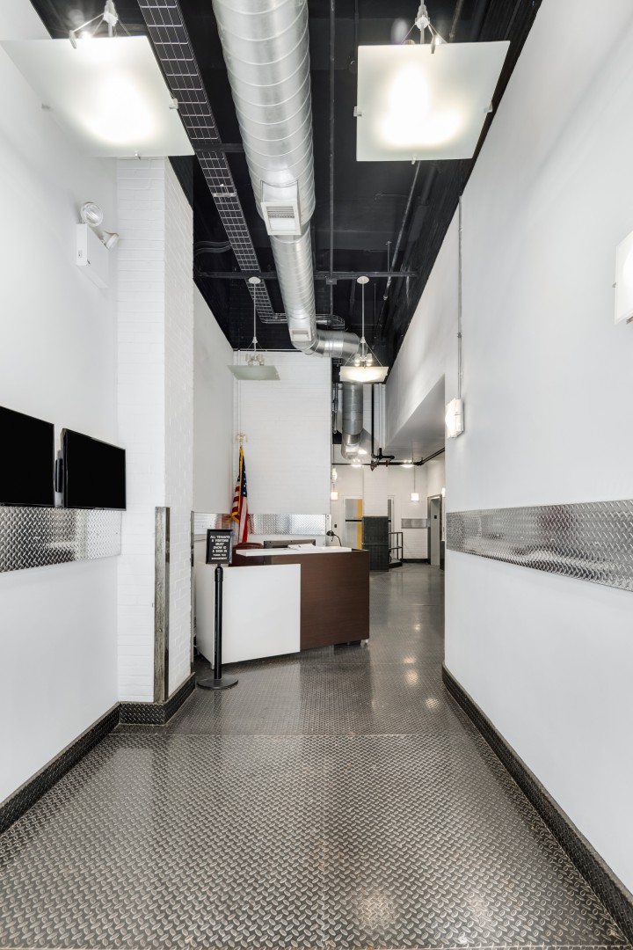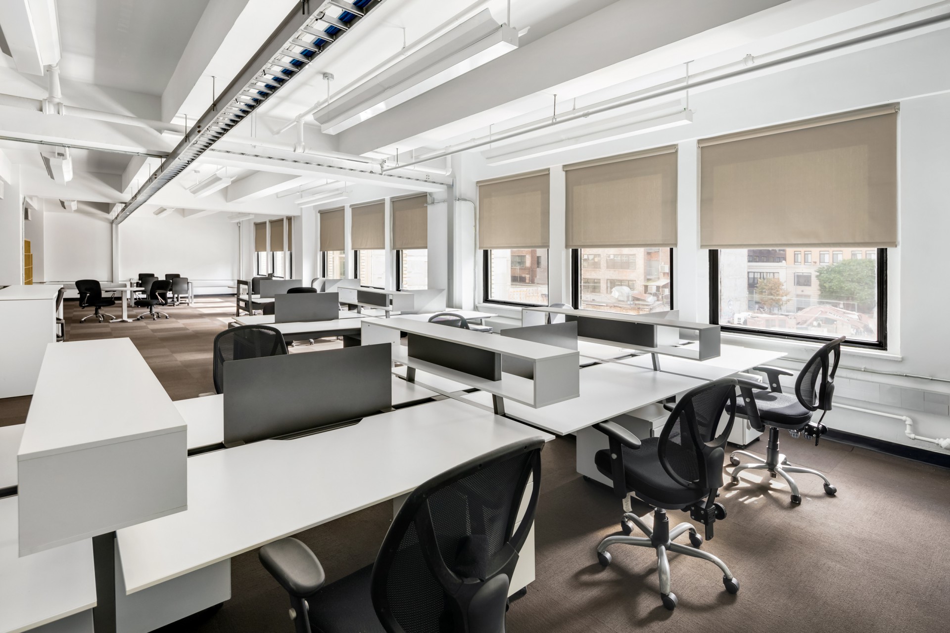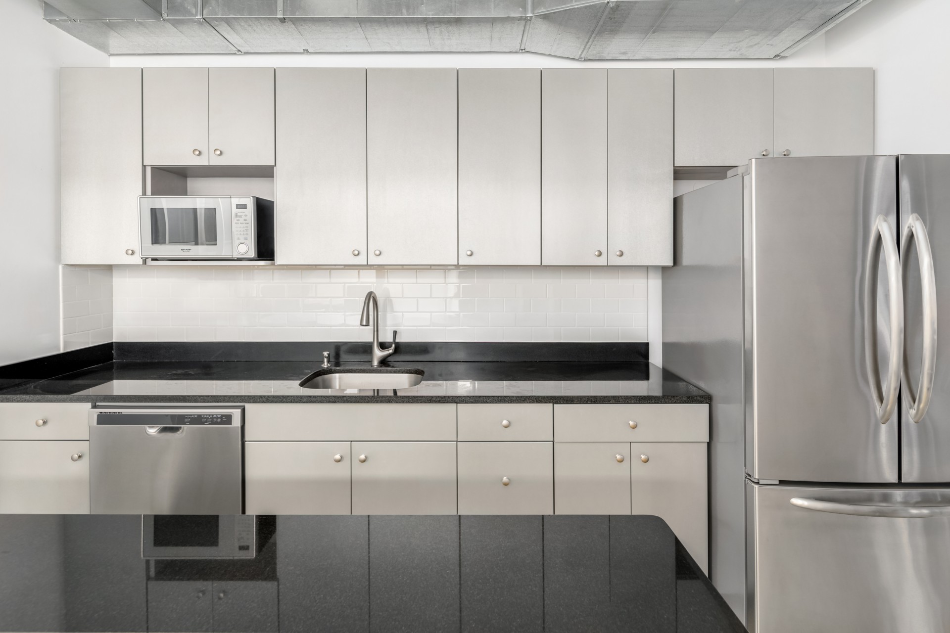353 West 39th Street
Building Contacts
- Asset / Leasing Manager
- Alan Steinberg
- asteinberg@gfpre.com
- (212) 560.3955
- Property Manager
- Edward Camuzo
- ecamuzo@gfpre.com
- (212) 244.9400
- Superintendent
- John Pormigiano
- jpormigiano@gfpre.com
- (917) 225.3696
Property Information
- Located: West 39th Street between 8th and 9th Avenue
- Built: 1928
- Renovations: Elevators - 2017; Interior Floors - 2017 / 2018
- Total Building Size: 41,500 SF
- Floors: 4 plus lower level
353 West 39th Street was built in 1928 by the architect Frank S. Parker and rises fourteen stories. While the majority of the building has converted to residential co-ops, the first four floors remain as commercial space. The 41,500 square feet of commercial space has been renovated to provide quality loft- style offices. The modernized lobby with industrial design is exclusively for commercial tenants. It is attended 24/7 and offers keycard access for convenient and secure access at all hours of the day.
Offices benefit from high ceilings, polished concrete floors, tenant-controlled central A/C, and new windows on all four sides flooding these open areas with natural light, providing for an ideal open work environment. Direct metered electric on full floors and sub-metered electric on partial floors is provided and the building is pre-wired with high-speed CAT6 telecom and data services.
This building is situated in historic Garment District close to many amenities, including the eateries of Hell's Kitchen, and ample transportation links including A, C and E trains on Eighth Avenue, the Port Authority Bus Terminal, nearby Times Square-42nd Street station and Pier 79 Ferry Terminal.
