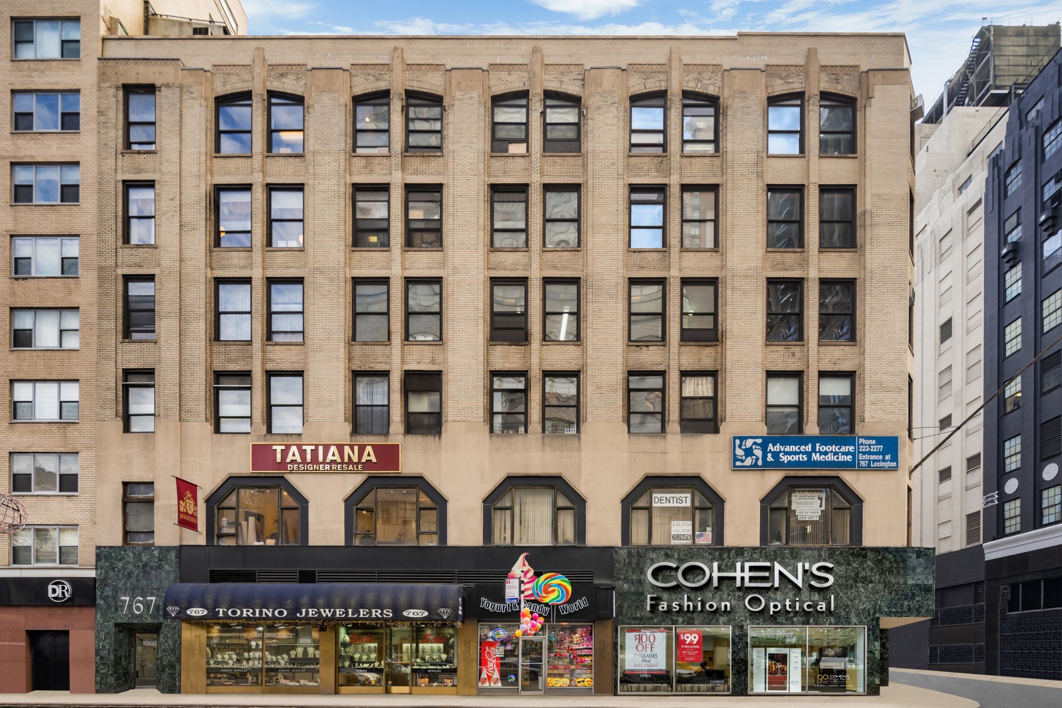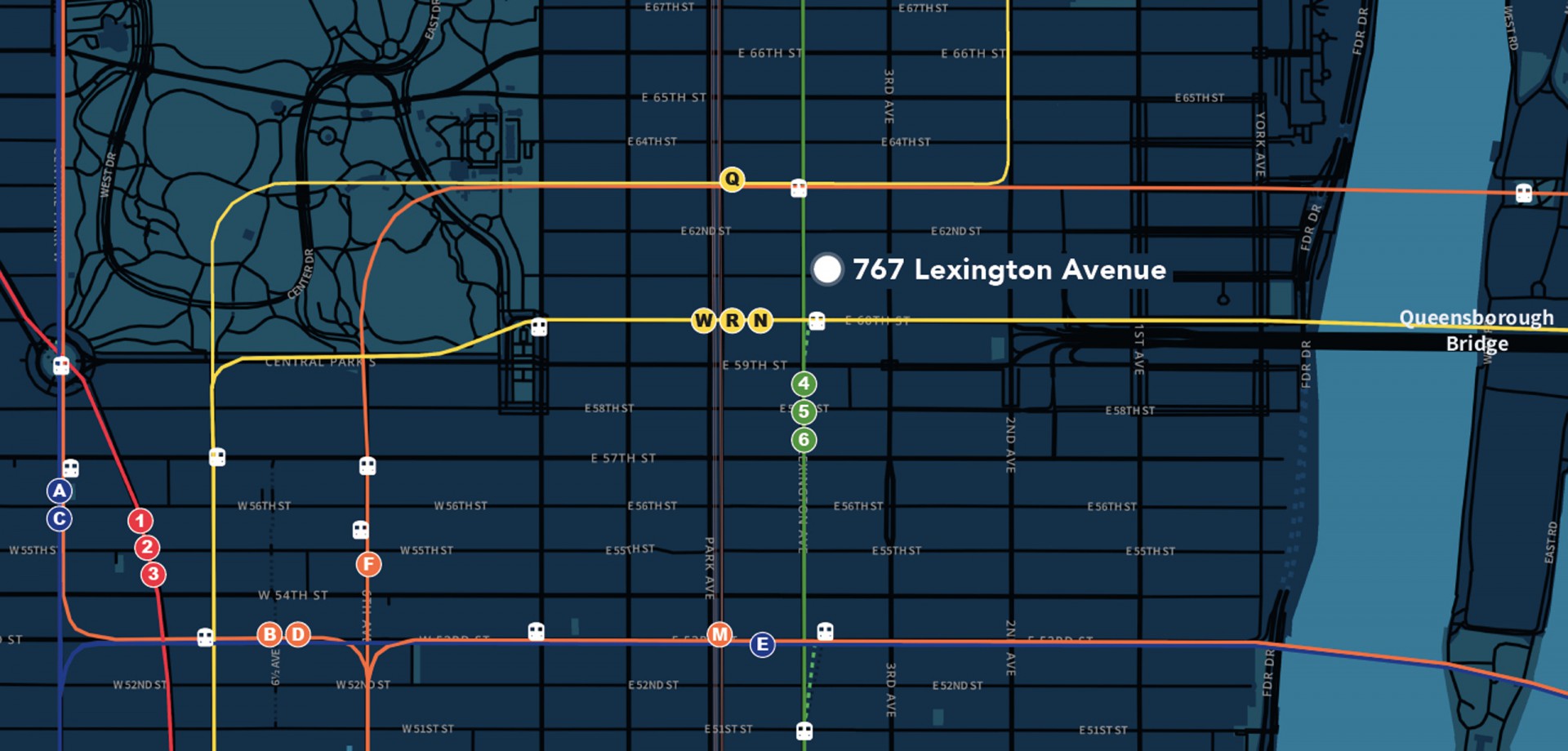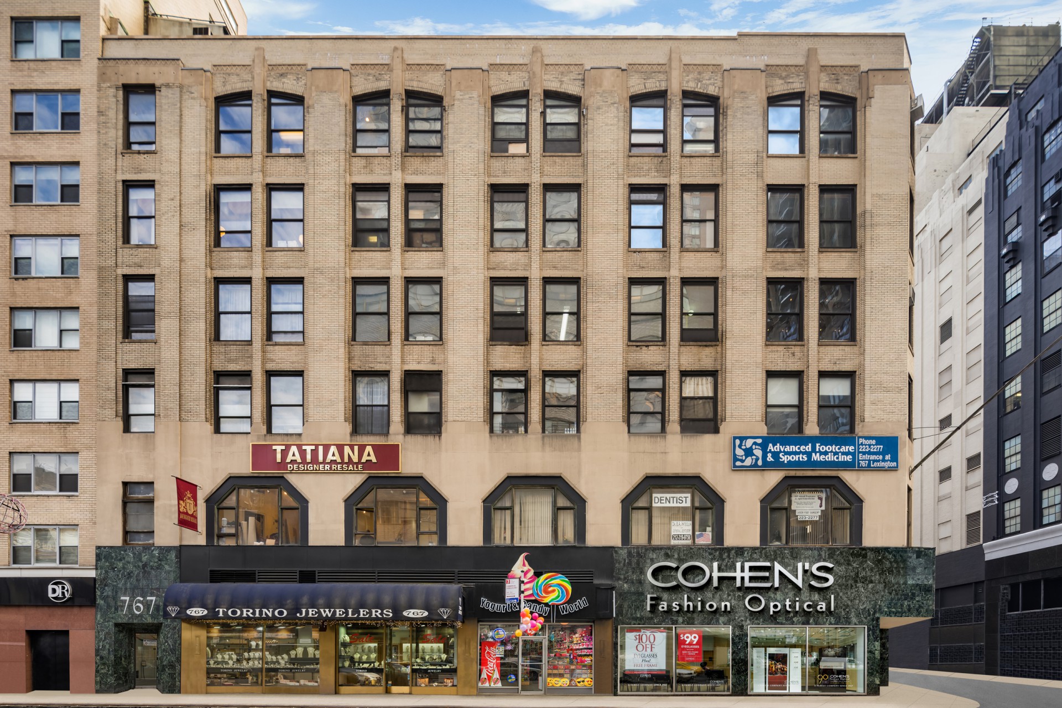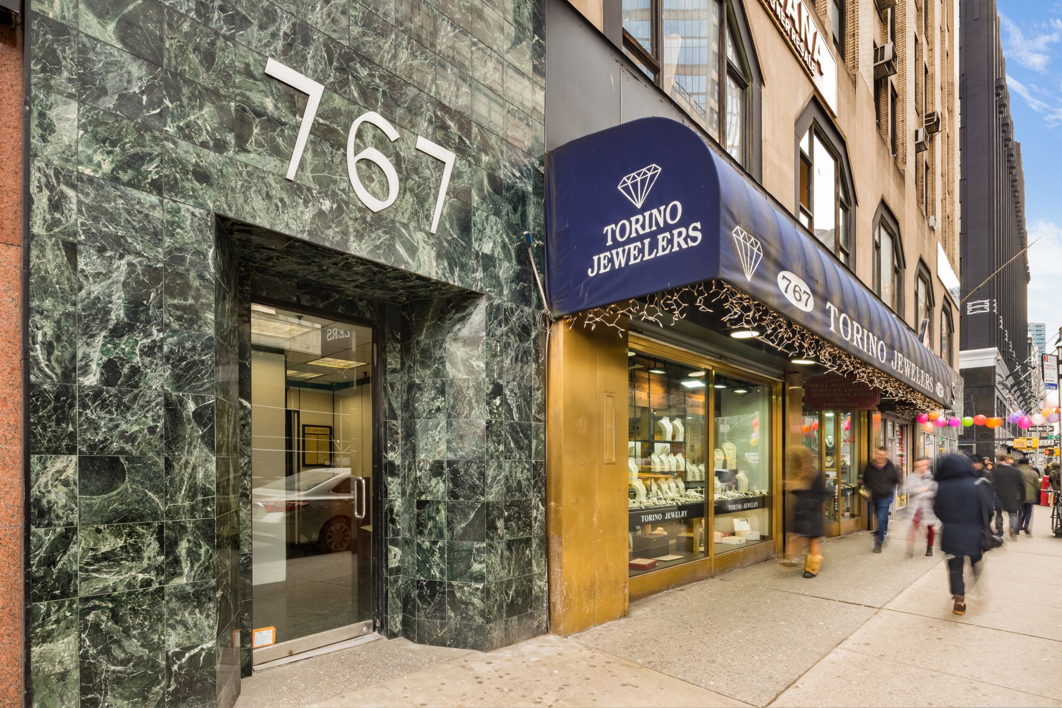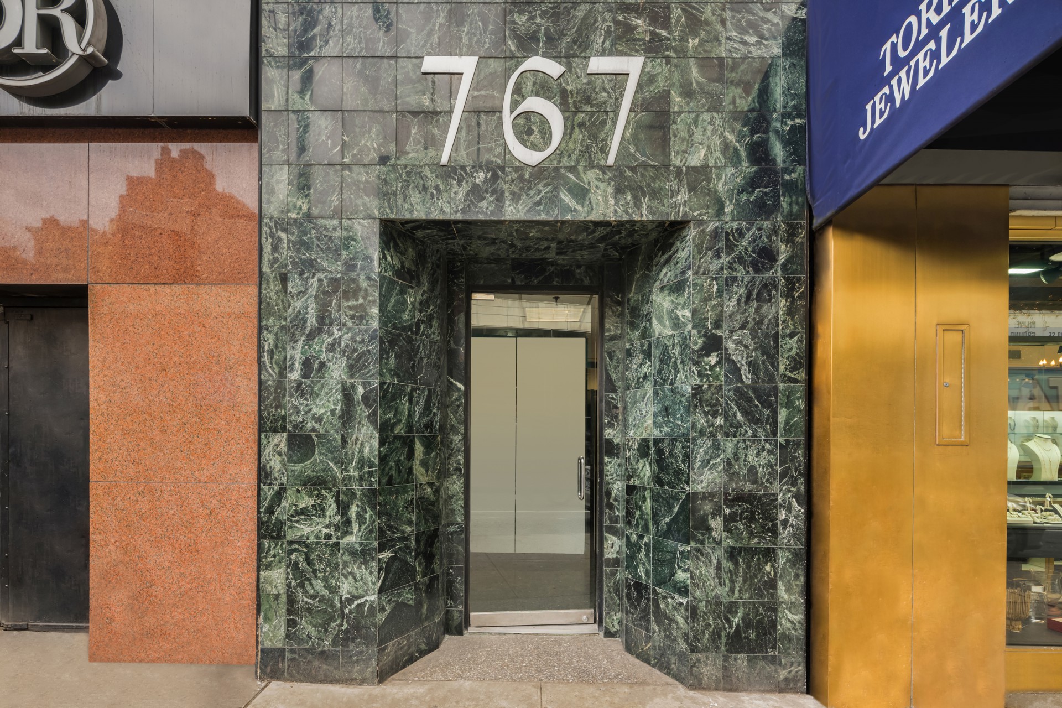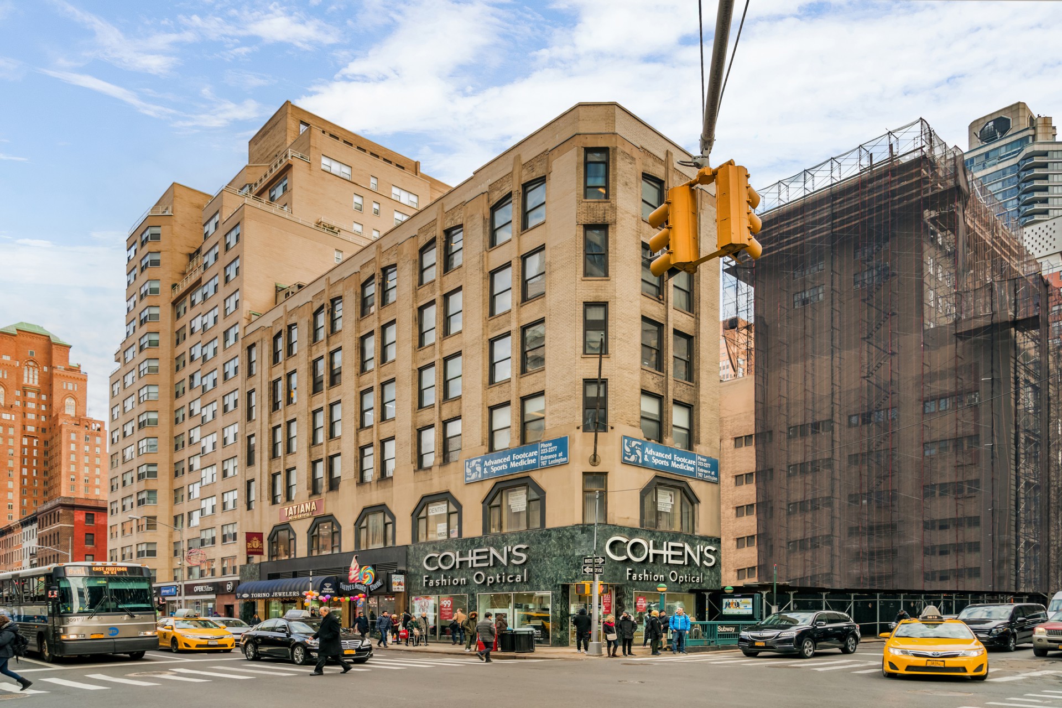767 Lexington Avenue
Building Contacts
- Asset / Leasing Manager
- Martin McGrath
- mmcgrath@gfpre.com
- (212) 688.4730
- Property Manager
- Desmond Poole
- dpoole@gfpre.com
- (212) 354.3181
Property Information
- Located: Lexington Avenue between East 60th Street and East 61st Street
- Built: 1936
- Renovations: Corridors - 1997, Lobby - 1997, Roof - 2005
- Total Building Size: 17,500 SF
- Floors: 6, 1 below-grade
767 Lexington Avenue is a six-story low-rise building located in the Lenox Hill part of Manhattan. Constructed from brick and terrazzo in 1936 and designed by the architect S.F. Oppenheimer, the building offers 17,000 SF of commercial office and retail space. Located between E 60th and E 61st Street, this building stands in a prime position next door to the iconic Bloomingdale's, the nearby luxury retail offering is further complemented by numerous coffee shops, restaurants and day-to-day amenities. Transportation on the doorstep includes 4, 5, 6, N, R and W subway lines.
